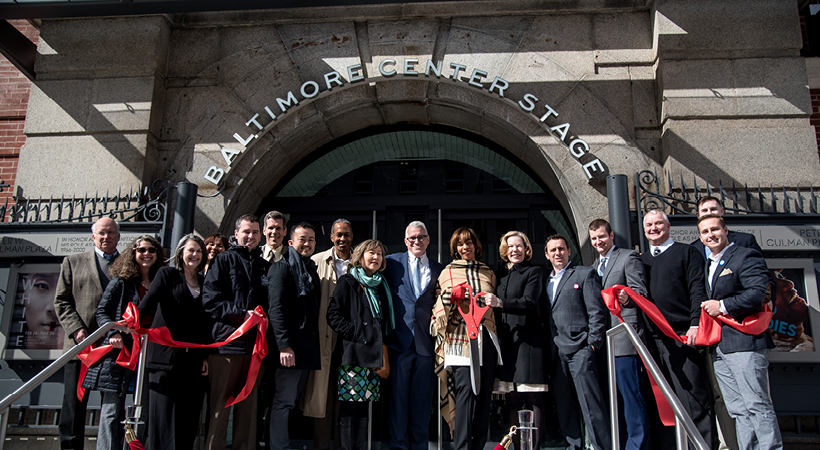
A Transformed Baltimore Center Stage Reopens After Its Historic $28 Million Renovation
On March 3, 2017, Baltimore Center Stage celebrated its grand reopening with a ribbon cutting ceremony on the front steps of the theater.
Baltimore Center Stage Managing Director Michael Ross welcomed the crowd lining Calvert Street. He was joined by Baltimore Mayor Catherine Pugh, Baltimore City Councilmen Eric Costello and Robert Stokes, Board President Terry H. Morgenthaler, Associate Managing Director Del Risberg, Diane Cho and the team from Cho Benn Holback & Associates, and members of Whiting-Turner.
“In 2012, the Board of Directors and the staff of Baltimore Center Stage conducted a strategic plan to address the needs of our aging historic building, our artist housing in the Mount Vernon neighborhood, and our artistic programming, which serves the citizens of the city, the county, and the state,” said Baltimore Center Stage Board President Terry H. Morgenthaler. “Today, we celebrate the realization of that vision.”
Morgenthaler thanked the foundations, corporations, families, and audience members who made the project possible, along with the crucial support the theater has received from the State of Maryland, Baltimore County, and Baltimore City.
She then turned the celebration over to Mayor Pugh.
“This represents a $28 million investment. We could not be happier,” said Mayor Catherine Pugh. “As a fellow actress, I could not be more excited to watch this theater open…I want to thank everyone on this stage because local institutions and corporations have helped us to do this.”
Architecture firm Cho Benn Holback & Associates designed the building, and theater design company Charcoalblue designed the interior of the new Head Theater. The contractor on the project was Baltimore-based Whiting-Turner, and branding and signage throughout the building was designed by Abbott Miller of Pentagram.
The $28 million renovation project included a completely redesigned Head Theater, new lobbies and bars, a new box office, a new education center and a new costume shop. Highlights of the project include:
- Peter Culman Plaza, with a complete refurbishment of original iron doors and entry arch dedicated to long-time Baltimore Center Stage Managing Director Peter Culman, recently deceased.
- First-floor Deering Lobby featuring the Marilyn Meyerhoff Box Office and the Sherman Café & Bar. The dramatically reimagined first floor lobby holds a concierge box office and redesigned bars and cafes. The central two-story atrium leads to a second-floor dining area, new and remodeled restrooms, flexible lounge spaces, and areas outfitted with the latest technology for projections, community talk-backs, forums, and live-streaming events.
- The Pearlstone Theater on the first floor has been updated with new lighting and sound capabilities and improved HVAC systems.
- Baltimore Center Stage’s new pre-show restaurant vendor is Flavor, a Mount Vernon restaurant owned by Julia and Vanna Belton. Flavor at Baltimore Center Stage will serve lunch or dinner beginning two hours prior to each performance. Entrees, small plates, beer, wine and coffee will be served on the theater’s second floor Marilyn Meyerhoff Mezzanine dining space. Small plates will be served at the first floor Sherman Café & Bar, along with a full bar.
- Completely Redesigned Head Theater. The Head Theater has been completely redesigned and features a seating plan with multiple configurations—including four variations of thrust, two variations of end stage/proscenium, in the round, film/lecture style, and promenade—so theater seating can potentially be different for every show based on the demands of the productions. The capacity of the Head Theater ranges from 215 to 412 depending on the configuration.
- Deering Lounge. This new lounge on the fourth floor outside the Head Theater features restored windows, a full bar, seating, and projection technology. The brand new Nancy K. Roche Bar in the Deering Lounge will provide full bar service and light snacks.
- The Eddie C. and C. Sylvia Brown Education Center. For the first time, the Education Department will have its own dedicated space with a large studio for classes and workshops, allowing Baltimore Center Stage to triple the number of students the theater serves.
- The Third Space—a new 99-seat theater. This space will allow Baltimore Center Stage to produce and perform new work and attract top-tier playwrights and young voices who are looking for appropriate spaces to workshop their new pieces. The theater will also serve as a venue for Community Programs & Education workshops, family productions, and presentations.
- Terry H. Morgenthaler Costume Shop. Now all the costume work can be done in one brand new space. The Costume Shop also includes a new dye room and fitting room.
- The historic painted windows in the Nancy K. Roche Chapel were fully restored, and the room includes a new projection screen and updated lighting.
- The theater now has two world-class rehearsal spaces. The Jay Andrus Rehearsal Hall has been updated and features soaring ceilings and abundant natural light. The Jay and Sharon Smith Rehearsal Studio is a brand new rehearsal space that is perfect for smaller groups of actors and/or musicians.
- Replacement of the building’s core systems, such as HVAC, electrical and plumbing, which were near the end of expected life span.
For downloadable photos of the newly renovated Baltimore Center Stage, please visit our press page.



